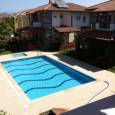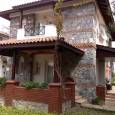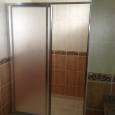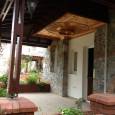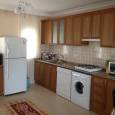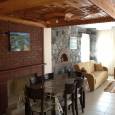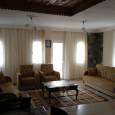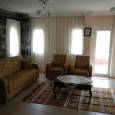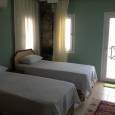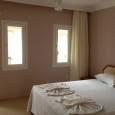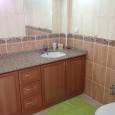0090 532 247 0675

Osmanağalar Villa No 2
Location: Dalyan - Osmanağalar
Type: Villa with shared pool
Property Size: 135m2
Plot Size: 2,067m2
Bedrooms: 3
Bathrooms: 3
Pool Type: Shared
Vendor Valuation
Property Description
Recently renovated 3 bedroom villa on picturesque and well maintained complex, close to town only 5 minutes walk away. Large swimming pool with separate childrens pool, shared with 6 villas in total. There are 2 villas for sale - this one is at the front of the complex that has the advantage of amazing views to the front of the house. Sold fully furnished, ideal summer rental property as everything is ready and waiting!
All windows and doors are double glazed, white PVC. Flooring is ceramic tiles throughout.
Kitchen - Wood effect kitchen units, granite worktop and tiled splash back, large fridge / freezer, full dishwasher, washing machine, portable 4 ring gas hob, microwave, small portable oven and patio door to large rear terrace that overlooks the swimming pool. The dining area that has attractive traditional Muğla woodwork has a wooden table and 6 chairs.
Lounge - Air-con, large flat screen TV, beige sofas and armchairs, second patio door to front terrace.
Ground floor bathroom - fully tiled, corner shower cubicle, pedestal toilet and wall mounted sink.
First Floor
Bedroom 1 - Double bed, air-con and wardrobe.
Bedroom 1 ensuite - Fully tiled, shower cubicle, pedestal toilet, integrated sink with fitted cupboards.
Bedroom 2 - 2 single beds, wardrobe and access to balcony shared with bedroom 3.
Bedroom 3 - 2 single beds, wardrobe and access to balcony shared with bedroom 2.
Bathroom - Fully tiled, corner shower, pedestal toilet and integrated sink with fitted
Property Measurements
Ground Floor
Kitchen: 385m x 360m (12.6ft x 11.8ft)
Rear terrace: 450m x 260m (14.7ft x 8.5ft)
Lounge: 680m x 585m (22.3ft x 19.1ft)
Downstairs bathroom: 210m x 210 (6.8ft x 6.8ft)
First Floor
Bedroom 1: 390m x 340m (12.7ft x 11.1ft) / balcony: 240m x 150m (7.8ft x 4.9ft)
Bedroom 1 ensuite: 340m x 210m (11.1ft x 6.8ft)
Bedroom 2: 410m x 330m ( 13.4ft x 10.8ft) / balcony shared with bedroom 3: 240m x 110m (7.8ft x 3.6ft)
Bedroom 3: 420m x 280m (13.7ft x 9.1ft) / balcony shared with bedroom 2: 240m x 110m (7.8ft x 3.6ft)
Bathrooom: 215m x 190m (7ft x 6.2ft)


