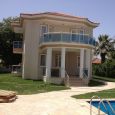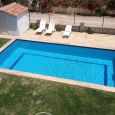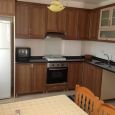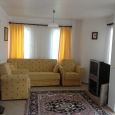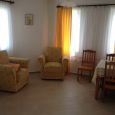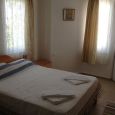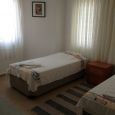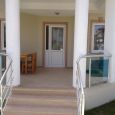0090 532 247 0675

Villa Dondu
Location: Dalyan - Osmanağalar
Type: Private villa with pool
Property Size: 300m2
Plot Size: 500m2
Bedrooms: 3
Bathrooms: 3
Pool Type: Private
Artemis Valuation
Property Description
New built, private, 3 bedroom villa with large swimming pool and established garden. The villa is in a very quiet spot in Osmanağlar with really beautiful surroundings, fully furnished, fully air-conditioned and a very attractive price.
The garden has a large swimming pool that is screened from the road by mesh panelling and climbing plants making the garden very private.
The villa has marble ceramic flooring throughout, all internal doors and frames are American press, external doors and windows are white double glazed PVC with some fitted mosquito screens.
Open plan lounge / kitchen / dining area with dark wood effect MDF with ceramic splash-back and has large fridge / freezer, oven / hob and dining furniture is wooden that seats up to 6 people.
The lounge is very spacious with 2 sofas, TV, and air-conditioning.
Downstairs bathroom with sink, toilet and washing machine.
First Floor
Master bedroom - double bed, air-conditioning, patio door to private balcony. The master bedroom also has an ensuite bathroom which is fully tiled, has wall mounted shower, toilet and sink.
Bedroom 2 - 2 single beds, air-conditioning, and patio door to large front terrace.
Bedroom 3 - 1 single bed, air-conditioning and patio door to balcony.
Family bathroom - full ceramic, corner shower cubicle, toilet and sink.
The villa is highly rentable and can offer a great yearly return for investors.
Property Measurements
Ground Floor
Lounge: 500cm x 375cm (16.4ft x 12.3ft)
Kitchen / Dinette: 640cm x 340cm (20.9ft x 11.1ft)
Downstairs bathroom: 225cm x 130cm (7.3ft x 4.2ft)
Front terrace: 415cm x 385cm (13.6ft x 12.6ft)
Side balcony: 265cm x 100cm (8.6ft x 3.2ft)
First Floor
Master bedroom: 380cm x 345cm (12.4ft x 11.3ft)
Ensuite: 250cm x 190cm (8.2ft x 6.2ft) / balcony: 495cm x 400cm (16.2ft x 13.1ft)
Bedroom 2: 390cm x 370cm (12.7ft x 12.1ft)
Bedroom 3: 280cm x 235cm (9.1ft x 7.7ft)
Family bathroom: 190cm x 180cm (6.2ft x 5.9ft)
Terrace: 265cm x 100cm (8.6ft x 3.2ft)


